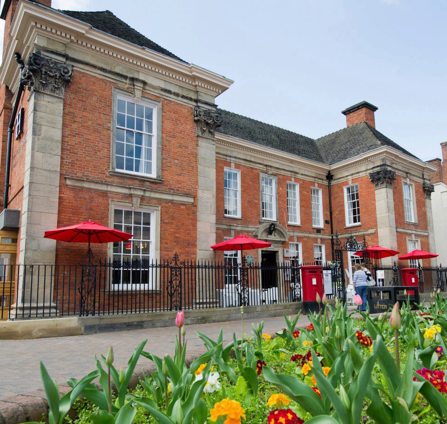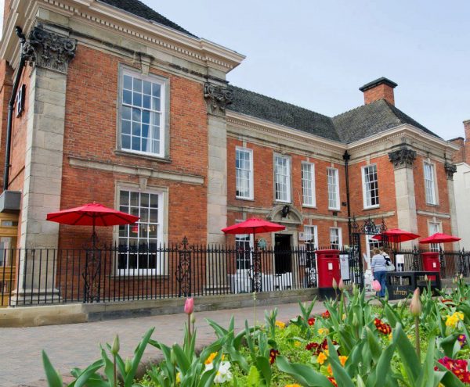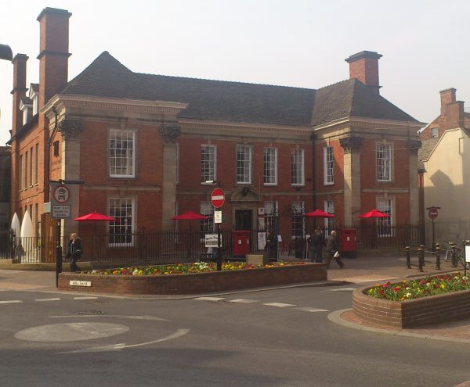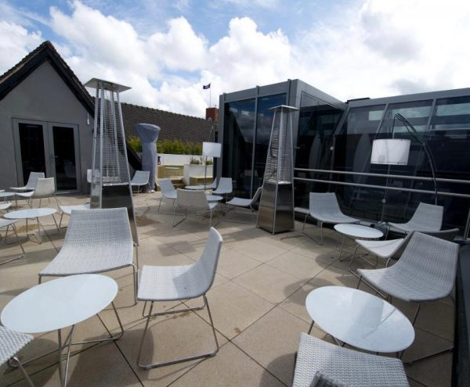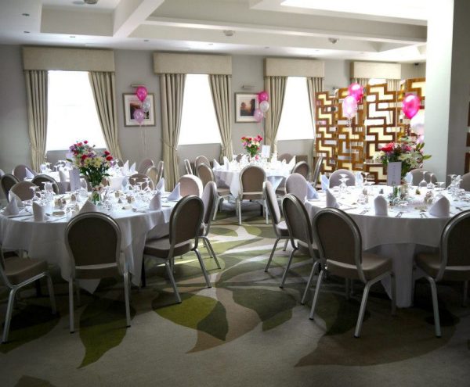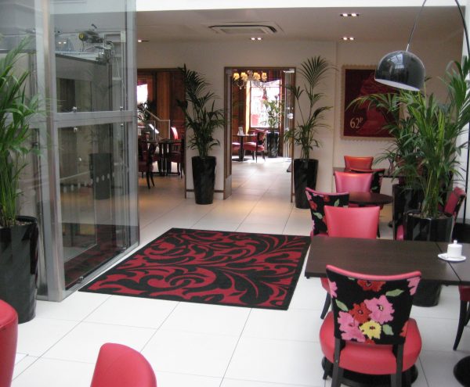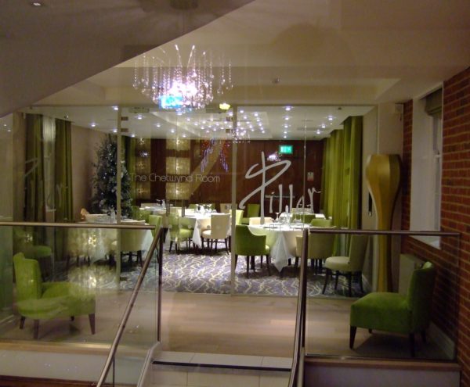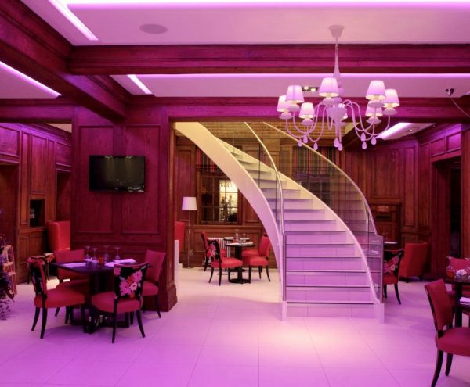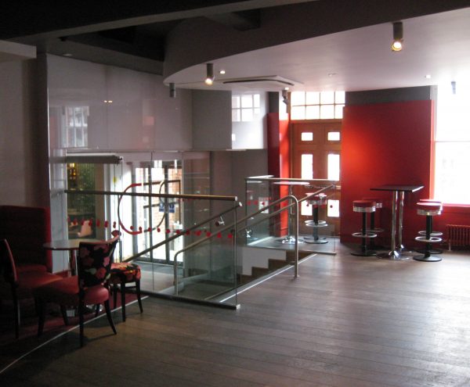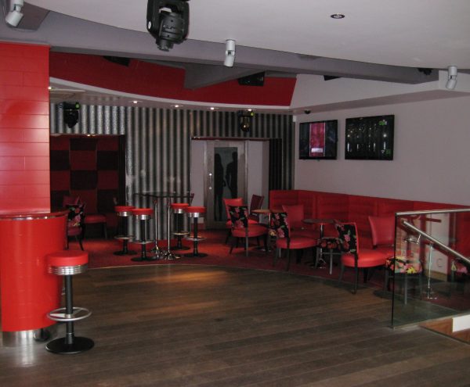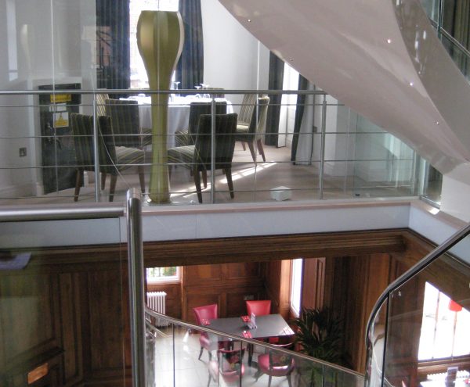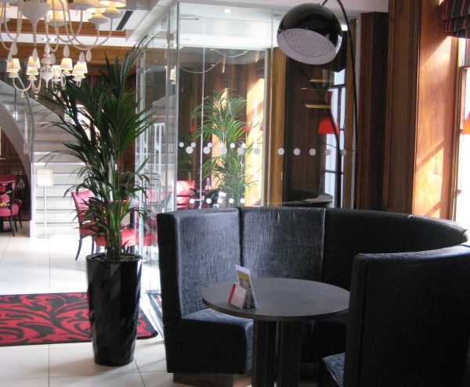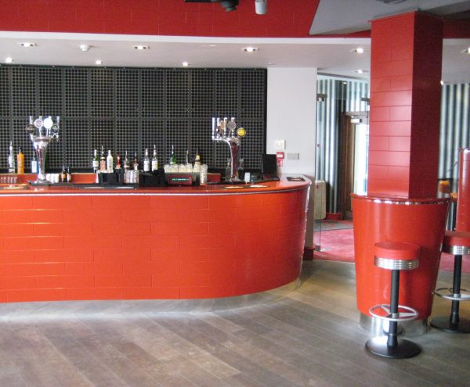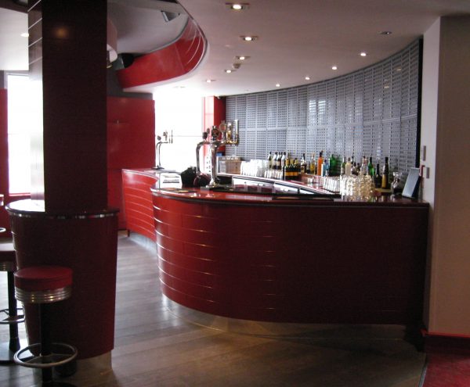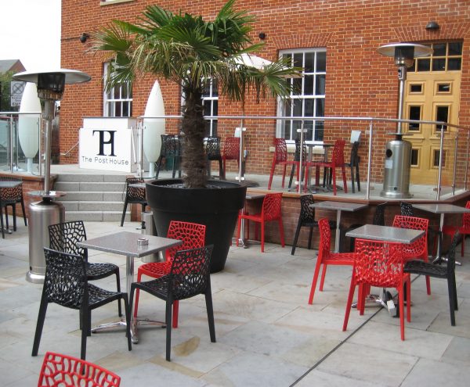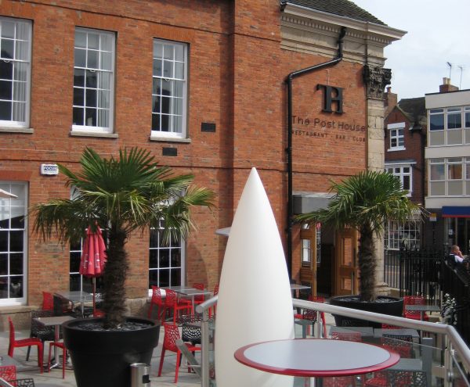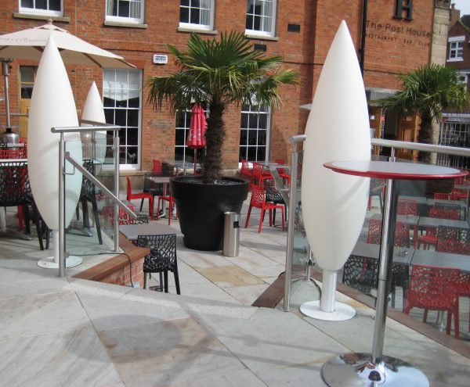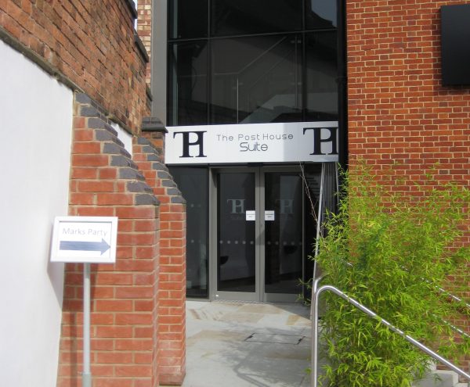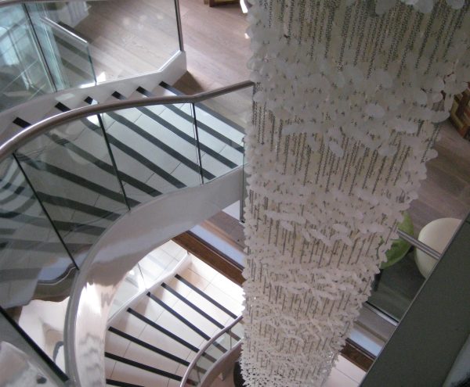The Post House Stafford
Stafford, The Post House - The Post House
Barnett Ratcliffe Partnership were approached in 2009 by the client who wished to create a new wine bar experience within the confines of an existing Grade II listed building. The former post office building facing Greengate Street had been purchased by our client and the initial scheme drawings highlighted insufficient space to provide the facilities required under legislation within the confines of the building. As a result, the client purchased two adjacent buildings and the Post House was formed.
Project Details
Client Type: Commercial
Completion: November 2011
Architectural Services
- Architectural Services including Planning, Discussions with Conservation Officers, Building Control, Client Direct Sub-contractors and the Main Contractor, Fileturn Ltd.
Project Overview
Barnett Ratcliffe Partnership led the design team which consisted of Quantity Surveyors, Structural Engineers and Interior Designers. We liaised with the client, expressed and advised all parties of client-led changes whilst managing all client sub-contractors in conjunction with the main contractor on site. All design team meetings were led by ourselves and we maintained an open dialogue with the main contractor throughout the project to allow them to express any design changes that they saw as being necessary.
Conserving the Grade II Listed Property
As the Building was Grade II listed t required a very sensitive approach with regards to the architectural design. For this reason, we worked closely with the Conservation Officer and held meetings on site with the English Heritage to discuss any dramatic changes that were being considered. Initially, the 3 buildings were not linked in their existing format and our first challenge was to provide a cohesive design that created one property. We designed glazed access areas to fill spaces between the buildings, this afforded clear views of Stafford and provided much needed additional space for the client, and we provided raised areas to appease the Environmental agency as the building was classed as 'At Risk' from flooding. To conserve the character and heritage of the Grade II listing whilst also adding modern comforts, we also completed the following tasks:
We successfully retained and restored the existing oak panelling and coffered within the main Post Office building, these now sit adjacent to the modern interior design of the bar which features glass and lighting.
External oak doors were also matched and the existing walls were internally lined with insulated plasterboard to provide the property with thermal enhancement whilst retaining the existing finish behind.
Secondary glazing was installed behind the existing timber sash windows to enhance the thermal efficiency of the property and to provide and sound attenuation from the venue when music was played. The nearby apartments were identified at an early stage as a potential issue and with the assistance of a professional acoustic company Barnett Ratcliffe resolved this issue before it had the chance to impact the project negatively.

