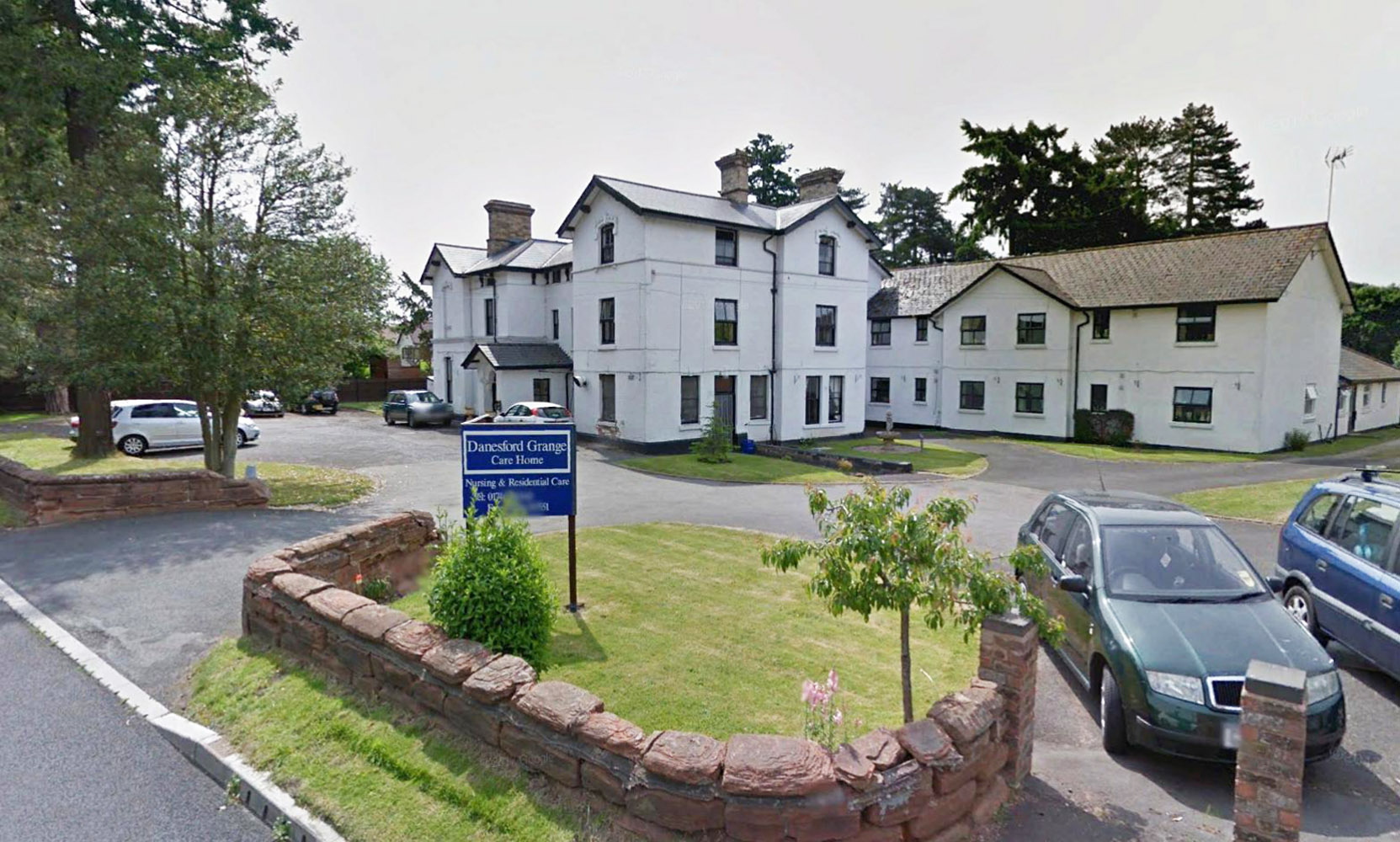Danesford Grange Care Home Bridgnorth
Bridgnorth, Danesford Grange Care Home - Danesford Grange Nursing Home
Barnett Ratcliffe Partnership were appointed in 2010 to provide an extension to Danesford Grange Nursing Home on the outskirts of Bridgnorth. The design includes the provision of 19 new bedrooms, assisted bathrooms and office accommodation. Initially, local residents had concerns regarding the development, fearing that the complex may become too large, our design reduced the fears however and resulted in obtaining planning permission.
Project Details
Client Type: Commercial
Completion: June 2018
Development Planning
- Development Planning
- Architectural Services
- Sketch Designs, Including Presentation Material
- Full Service as Planning Supervisors
- Contract Advice, Documentation and Administration
- Project Management
- Building Maintenance Advice
Project Overview
In 2010, Barnett Ratcliffe Partnership were appointed to design and deliver a single storey side extension to Danseford Grange Nursing Home, this included the provision of 19 new bedrooms and assisted bathrooms, office accommodation and a new main entrance.
As the property is of Victorian heritage, we worked closely with the Shropshire County Council Planning Department to preserve the character of the house with a complementary design rather than an overwhelmingly modern design. Regular stakeholder meetings were held through the early work stages to establish a brief and to formalise a design prior to making a planning application in 2014. We also assisted the client team in the selection of consultants to deliver associated designs (structural and building services) and cost information.
A full technical design was undertaken in 2015 which was fully coordinated by ourselves, we also provided assistance in shortlisting suitable main contractors. With the main contractor appointed, construction began in September 2015. During this time, however, MGC Care underwent a change in percentage ownership. With this came a shift in design ethos as the new owner felt that the layout of the new extensions did not offer the best layout for the future running of the home. Despite being under construction, we worked closely with the design team and main contractor to meet the needs of the client. Numerous sketch designs were produced for various zones of both the external and internal layout to accommodate changes and modifications within the original project program at minimal additional costs.
Key considerations from the outset of the project included reducing future running costs by improving the home's sustainability. This included:
Replacing existing windows and doors to reduce heat loss and improve security
Constructing a new plant room with efficient boilers
Installing new heating and lighting systems in key areas
Installing photovoltaic panels on the roof to aid in the production of hot water
Over specifying of thermal elements in the new extensions to exceed current building regulations requirements
The success of the design flexibility throughout was without a doubt enabled by the existing relationships amongst the design team and the proactive and accommodating attitude of a contractor who wants positive end results for all involved. The successful completion of the project also illustrates our flexibility and ability to manage our client's expectations.

